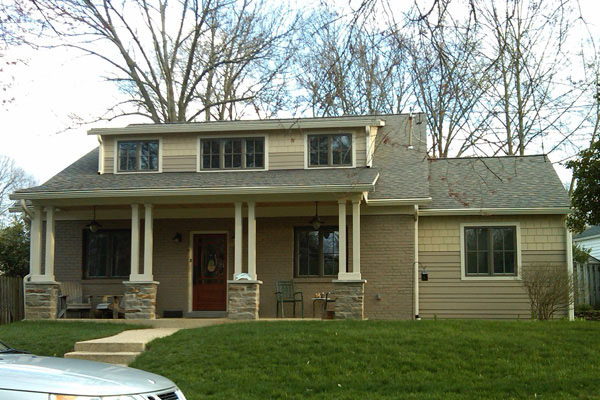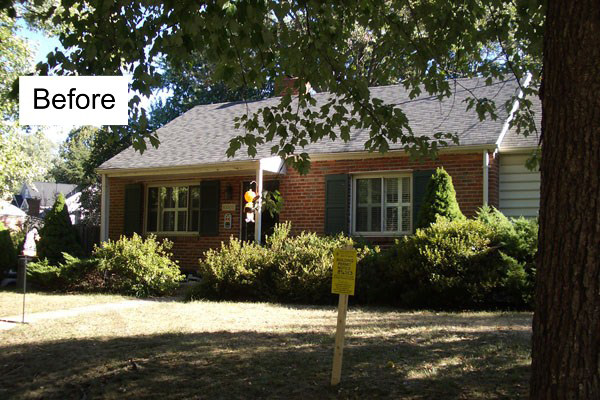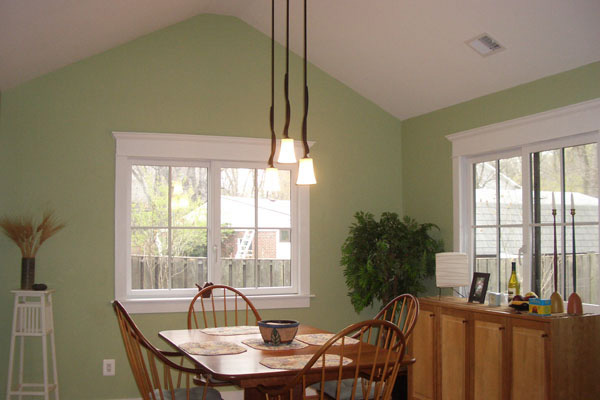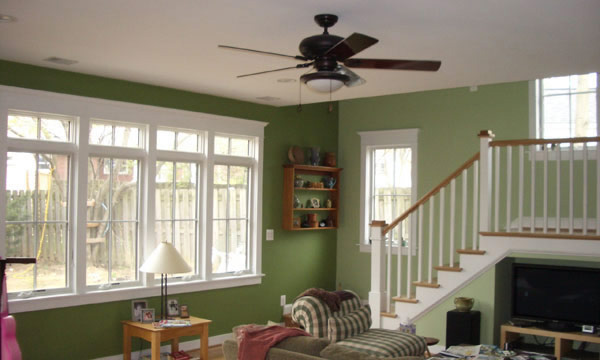Project Information
The homeowner wanted to add space and upgrade the exterior. An existing sun room that had been built on top of a deck was removed. In its place a new family room, and dining room were added. A large play room was added above the existing house. The living room dining area combo was made into a den and entry foyer. The windows are Andersen. The siding is James Hardie pre finished cement board. Earlier work on this house included a new master suite with bath. The architectural design is by Augusto Tono
New Facade
Before
New Dining Room
New Family Room




