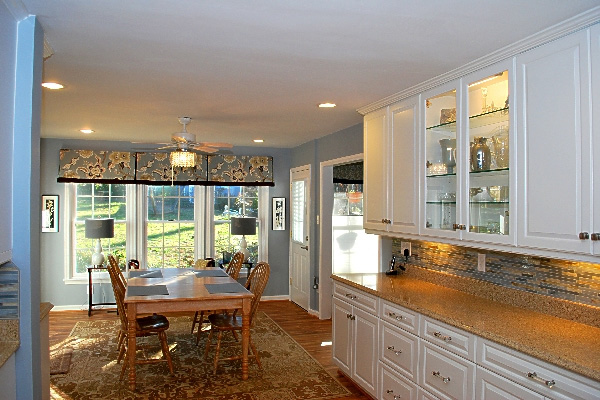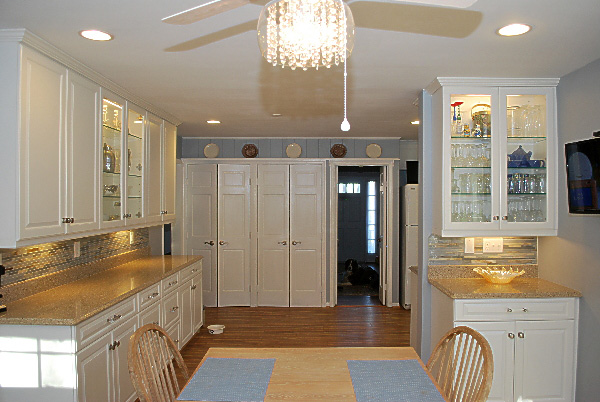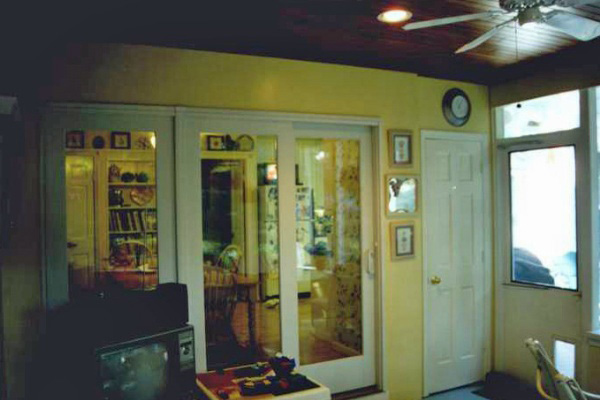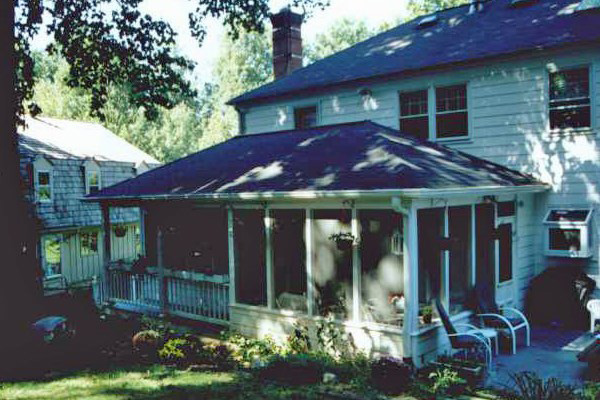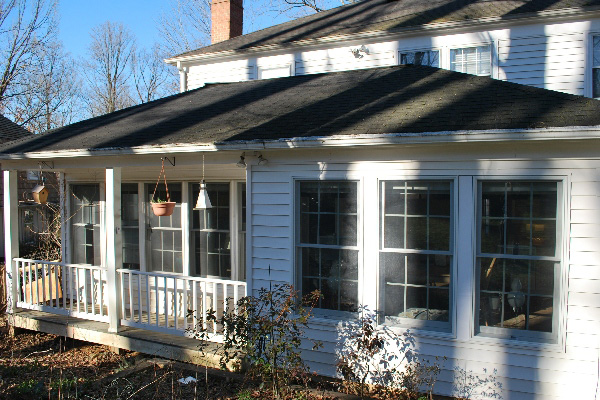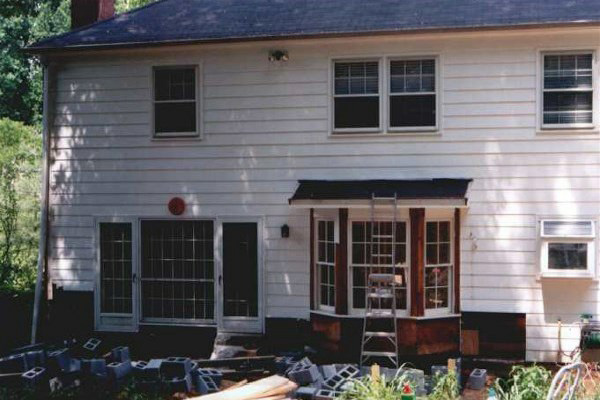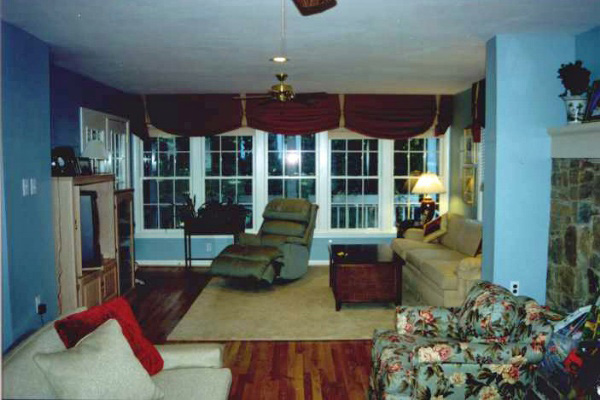Project Information
This project was done in two stages. The first stage was an addition that enlarged the family room, and kitchen and added a screened porch. Once the owners discovered that they were not getting as much use of the screened porch as they had hoped, they decided to have the screened porch added to the kitchen. The size of the kitchen was almost doubled. More cabinets and counter space was added, and the existing cabinets got new doors and drawer fronts to match the new cabinets.
New Cabinets
Looking back from what was porch
Screen Porch Looking into Kitchen
Exterior Stage 1
Exterior Stage 2
Start Stage 1
Famly Room Stage 1

