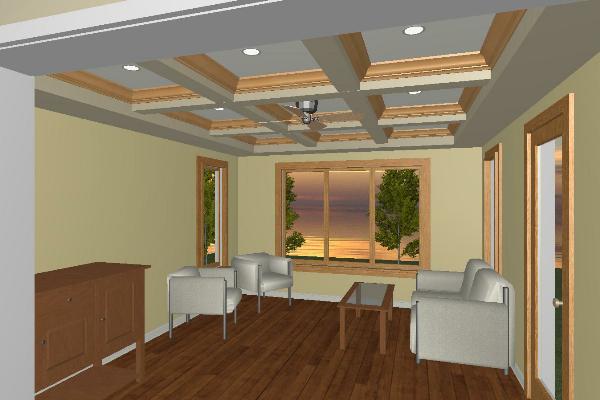Project Information
The homeowners had a screen porch that was not getting a lot of use. The ceiling was low. They felt by closing it in they would get more use out of it. We handled the design in house. By using a coffered ceiling we were able to raise the ceiling almost a foot. Since the layout of the house was not going to allow bringing duct work into the area, a mini split system was used.

Design Study
New Room
Porch Before
New Room
Porch Before
After
